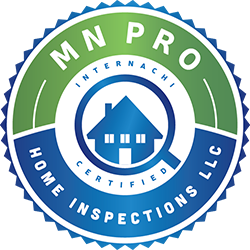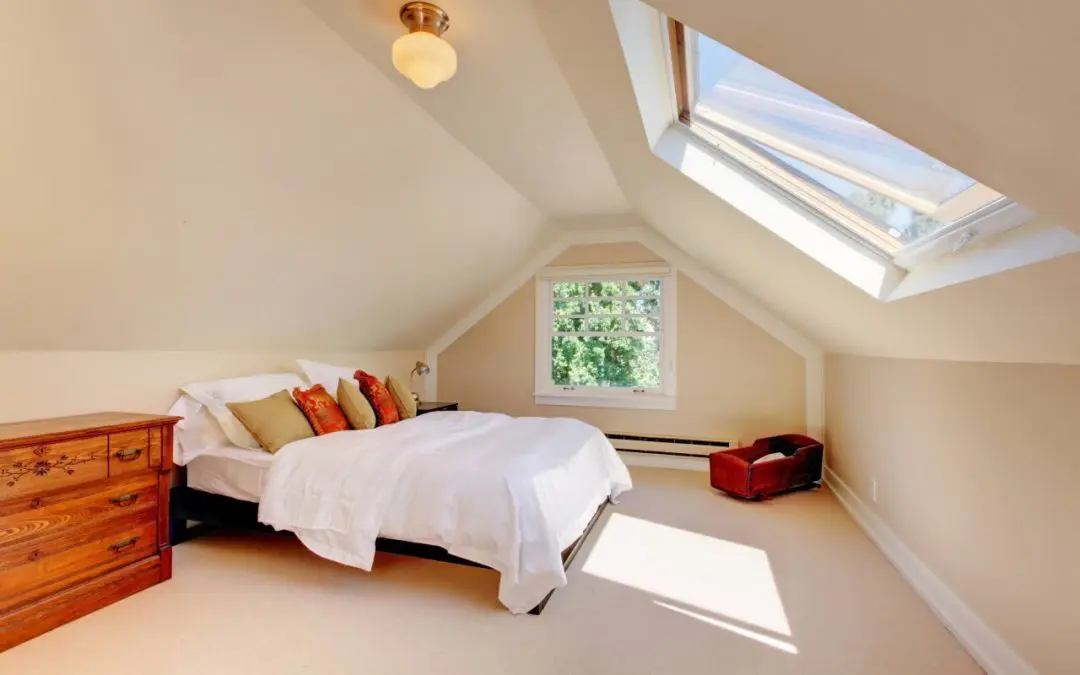When you think of your attic, you may picture a dark, dusty storage area. However, with some creativity and planning, your attic can be transformed into a functional, beautiful space that adds value and square footage to your home. Whether you’re looking to create a quiet retreat, an additional bedroom, or even a home office, an attic renovation can open up endless possibilities. Here are some inspiring attic renovation ideas to help you unlock the potential of your home.
1. Cozy Guest Bedroom Attic Renovation Ideas
One of the most popular uses for an attic renovation is converting it into a cozy guest bedroom. Attics often have sloped ceilings, which can create a charming, intimate atmosphere perfect for a retreat. Use light, neutral colors to make the space feel larger and more open. Consider adding skylights to bring in natural light, which can enhance the warmth and comfort of the room. A built-in window seat beneath the skylight can provide a cozy nook for reading or relaxing.
Since attics can sometimes be short on headspace, it’s important to choose low-profile furniture and arrange it thoughtfully. A platform bed or a bed placed against the tallest wall will maximize space. You can also incorporate hidden storage solutions, such as drawers under the bed or custom shelving built into the walls, to keep the area clutter-free.
2. Home Office with a View
With remote work becoming increasingly popular, many homeowners are looking for quiet, dedicated office spaces within their homes. An attic is the perfect spot for a home office, as it’s often away from the hustle and bustle of the main living areas. To create a productive workspace, you’ll want to ensure the attic is well-lit and properly insulated.
Skylights or dormer windows can provide both natural light and a view, making your attic office a peaceful, inspiring place to work. You can maximize functionality by installing built-in desks or storage units to keep supplies organized. Since attics are usually tucked away, it’s the perfect opportunity to create a private, distraction-free zone that fosters focus and creativity.
3. Ultimate Entertainment Room
If you’re craving a space dedicated to fun and relaxation, consider transforming your attic into an entertainment room. This renovation can be as simple or elaborate as your needs and budget allow. Whether you dream of having a home theater, a gaming room, or a cozy media space for watching movies with family, an attic entertainment room can be the perfect escape.
Soundproofing is key if you plan on using the space for loud activities. Installing carpeting, acoustic panels, or even heavy drapes can help absorb sound and keep the noise contained. For a home theater, you’ll want to install blackout shades to control lighting and create the ultimate cinematic experience. Comfortable seating, a projector or large-screen TV, and a surround sound system will complete the transformation.
4. Kid’s Playroom or Teen Hangout Attic Renovation Ideas
If you have children or teenagers at home, an attic can be turned into a designated playroom or hangout spot. For younger kids, you can design a whimsical play area with fun features like a reading nook, a craft corner, or even a small climbing wall. Soft, padded flooring and ample storage for toys will help keep the space safe and organized.
For teenagers, the attic can serve as a more grown-up hangout area. A sectional sofa, bean bags, and a TV for video games or movie nights can make the space appealing. Adding personal touches like colorful decor, posters, or unique lighting can help the attic reflect your teen’s style and interests, giving them a private space to relax with friends.
5. Attic Gym or Yoga Studio
Bringing a fitness space into your home is a great way to stay active without needing a membership or making time for trips to the gym. Attics are often long and narrow, making them an ideal location for a small home gym or yoga studio. You can install mirrors along one wall to create the illusion of more space and ensure you maintain proper form while exercising.
For a gym setup, choose low-impact flooring such as rubber mats or cushioned tiles. Depending on your space, you can incorporate free weights, resistance bands, a treadmill, or a stationary bike. For a yoga studio, create a serene atmosphere by painting the walls in calming colors, adding soft lighting, and incorporating storage for mats, props, and other equipment. Don’t forget to add some greenery or artwork to foster a peaceful environment.
6. Luxurious Master Suite
If your home is feeling cramped, converting the attic into a luxurious master suite can give you the extra room you need. With the right design, your attic can become a private, spa-like retreat. Start by ensuring the attic has sufficient insulation, ventilation, and natural light to create a comfortable environment.
Consider adding a spacious en-suite bathroom complete with a soaking tub or walk-in shower. The sloped ceilings can create a cozy, intimate vibe in the bedroom area, while built-in wardrobes or custom shelving will ensure that storage space is optimized. Plush bedding, soft lighting, and carefully chosen decor can make this attic master suite the ultimate relaxation haven.
7. Studio Apartment for Extra Income
For homeowners looking to generate extra income, an attic can be converted into a small studio apartment that can be rented out. This type of renovation requires more planning and investment, as you’ll need to ensure the space meets local building codes and is equipped with basic amenities, such as a bathroom and kitchenette.
However, the potential payoff can be significant. Whether you rent the space for short-term vacation stays or long-term tenants, an attic studio can provide a steady stream of income. Make sure the space is functional and inviting with a smart layout that maximizes living and sleeping areas. Consider the needs of potential renters when designing the apartment, and focus on providing essential comforts in a compact space.
These attic renovation ideas are a great way to add value, functionality, and personality to your home. Whether you envision a cozy guest room, a private home office, or an entertainment hub, the possibilities for transforming this often-overlooked space are endless. With careful planning, proper insulation, and creative design, you can turn your attic into a unique retreat that suits your lifestyle and enhances your home’s appeal.
FAQs on Attic Renovation Ideas
What are the key considerations before starting an attic renovation?
Before you begin, you should confirm that your attic is structurally sound and suitable for conversion. Check the ceiling height, as most building codes require a minimum height of 7 feet for at least half of the floor area. Ensure that the floor joists can support additional weight, as they may need to be reinforced. Proper insulation, ventilation, and access (like adding stairs) are also essential factors.
Will an attic renovation increase my home’s resale value?
An attic renovation can significantly boost your home’s resale value, especially if you add a bedroom, bathroom, or income-generating space like a rental unit. On average, homeowners can recoup up to 60-75% of the renovation costs in added value. Buyers are often attracted to the additional square footage and functional space, which makes your home more versatile and appealing.
What kind of flooring works best for an attic renovation?
The best flooring for your attic depends on its intended use and the structure’s ability to support weight. Cushioned rubber flooring or padded tiles are excellent options for a home gym or playroom. If you’re creating a bedroom or office, consider carpeting for warmth and sound insulation. Laminate or engineered wood flooring is also a popular choice due to its durability and ease of installation, but check the floor joists to ensure they can bear the load.
Is it possible to add stairs to an attic that currently only has a ladder?
Yes, adding permanent stairs is often required for attic conversions, especially if you plan to use the space as a living area. Depending on your attic’s layout and the amount of available space, you can choose from different stair styles. Spiral staircases save space, while straight or L-shaped staircases offer a more traditional look. Keep in mind that staircases must meet building codes for width, height, and safety.
MN Pro Home Inspections provides inspection services to the Twin Cities. If you’re buying or selling a home, contact us to schedule an appointment.

